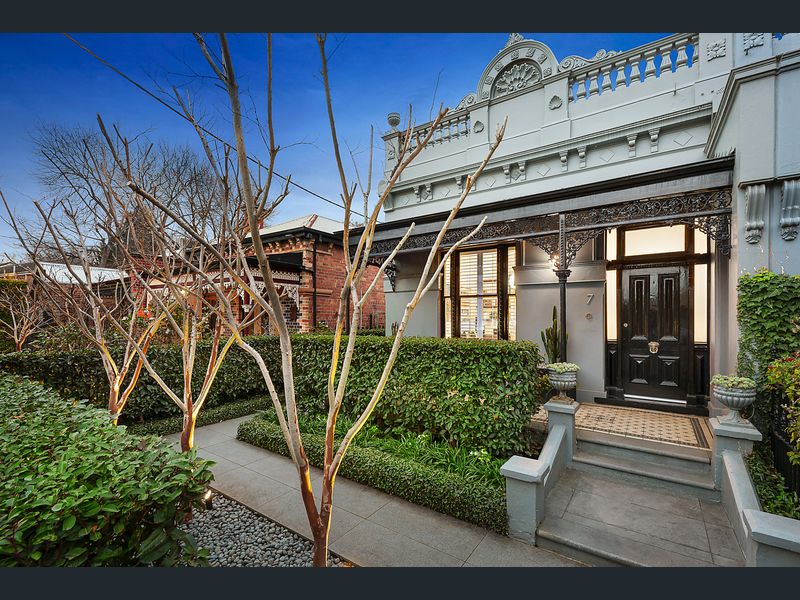
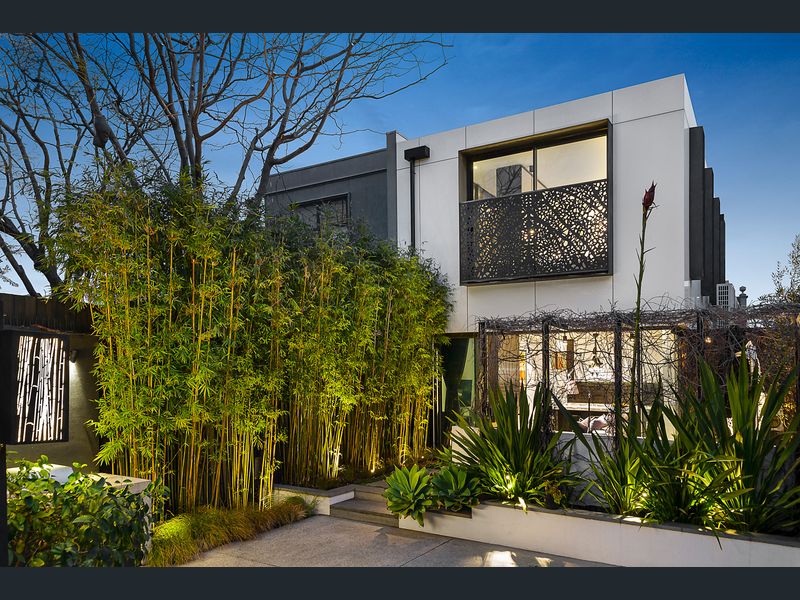
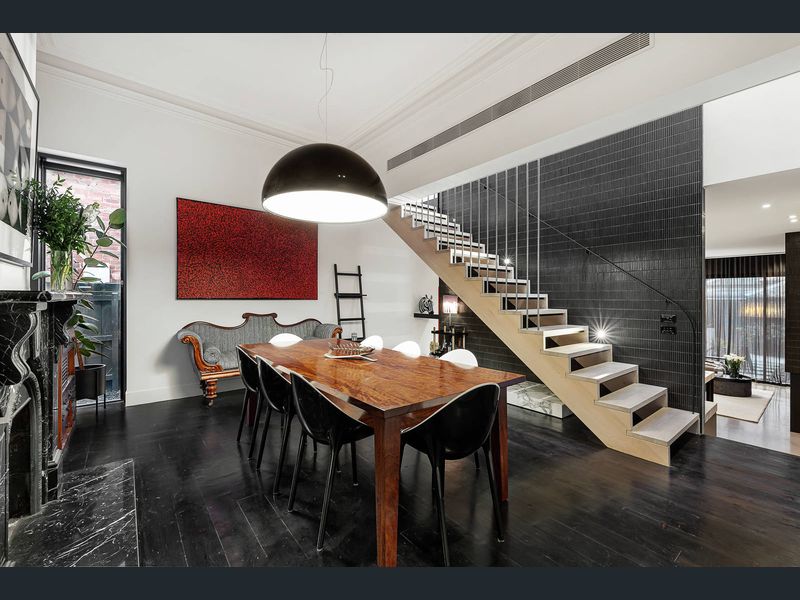
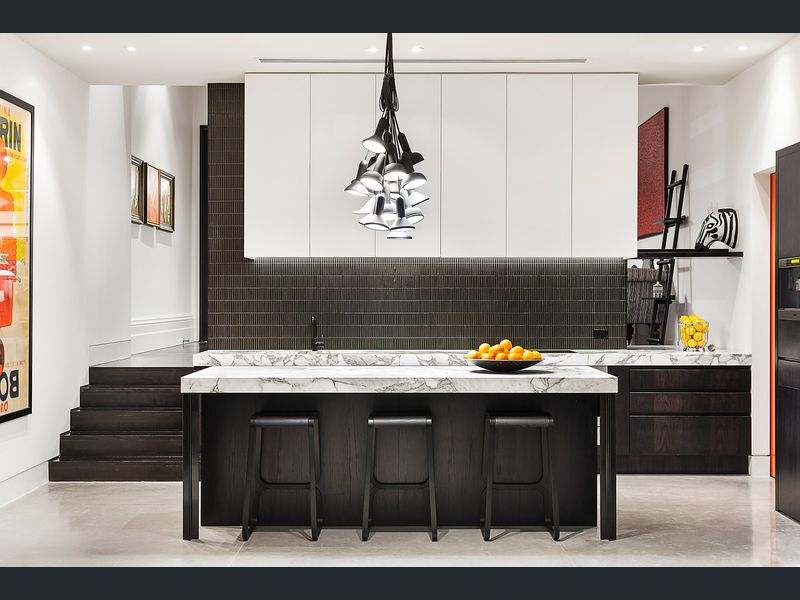
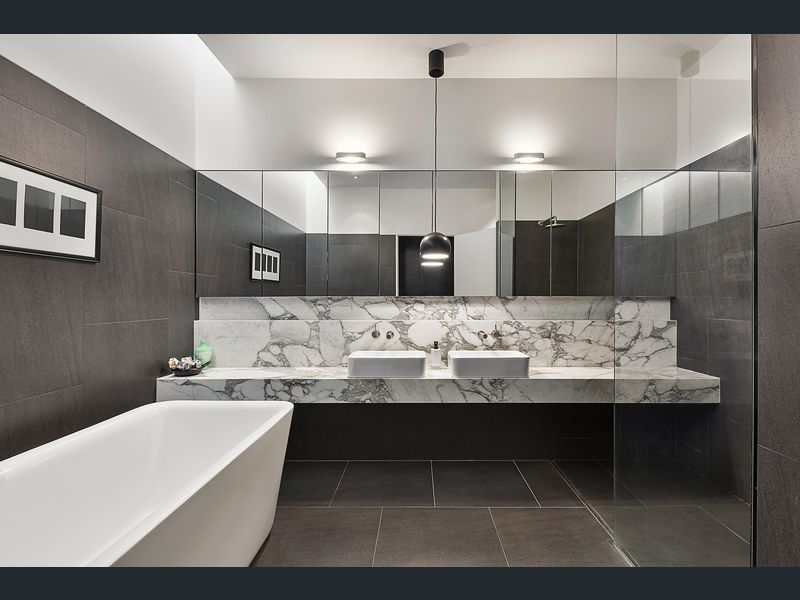

South Yarra House
Architects
MA Architects
Overview
The brief required the demolition of a dated rear extension on a Victorian terrace house. The design required a sleek, double storey extension juxtaposed against the classic period features of the existing residence.
A seamless transition between new & old, timber & concrete, plaster & tile, marble & steel ensured a blend of cutting edge design with the warmth and charm of a period residence.
Featured Detail
Polished concrete floors; Arabescato marble benchtops; laser cut window screens; custom made stainless steel sinks; delicately laid Japanese wall tiles by Artedomus and Signorino Tiles; dark stained timber floorboards; Custom made American Oak veneered joinery; feature Dedecelight fittings.



