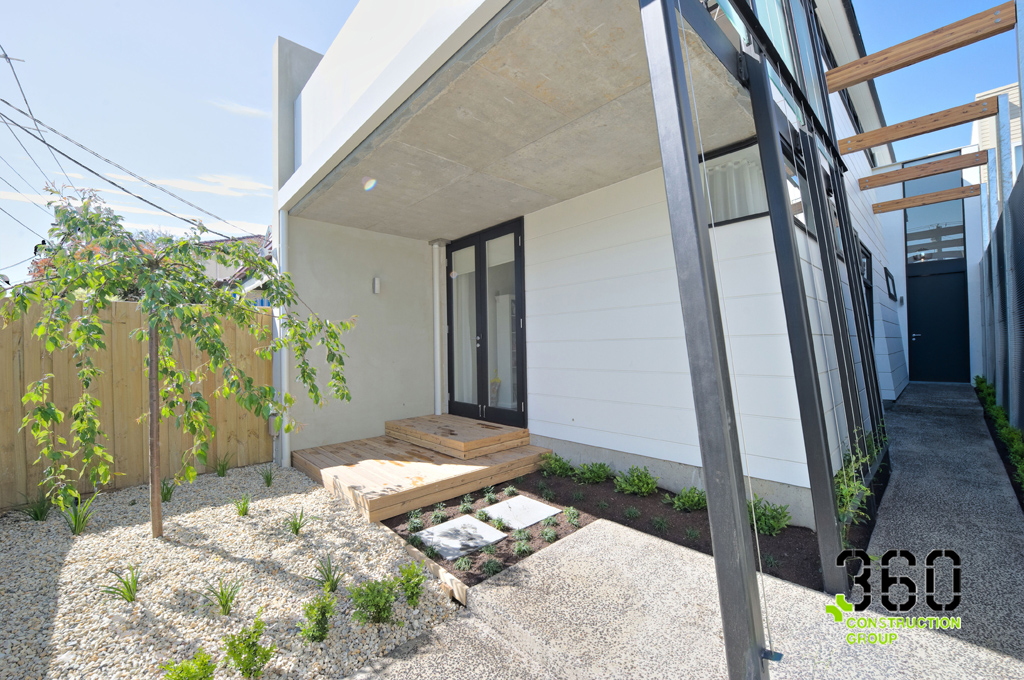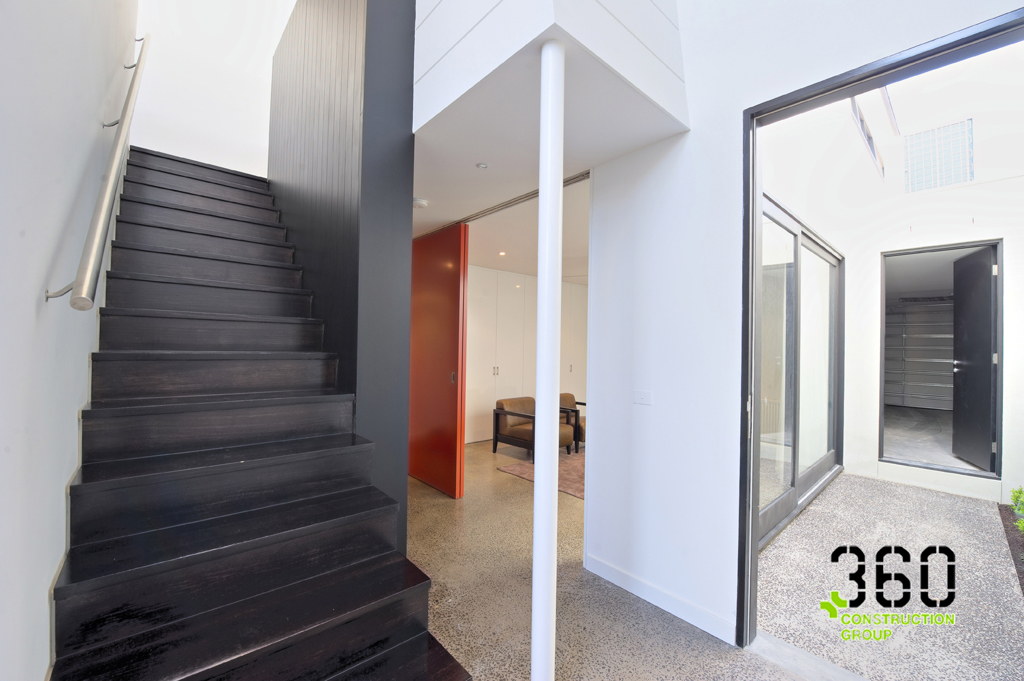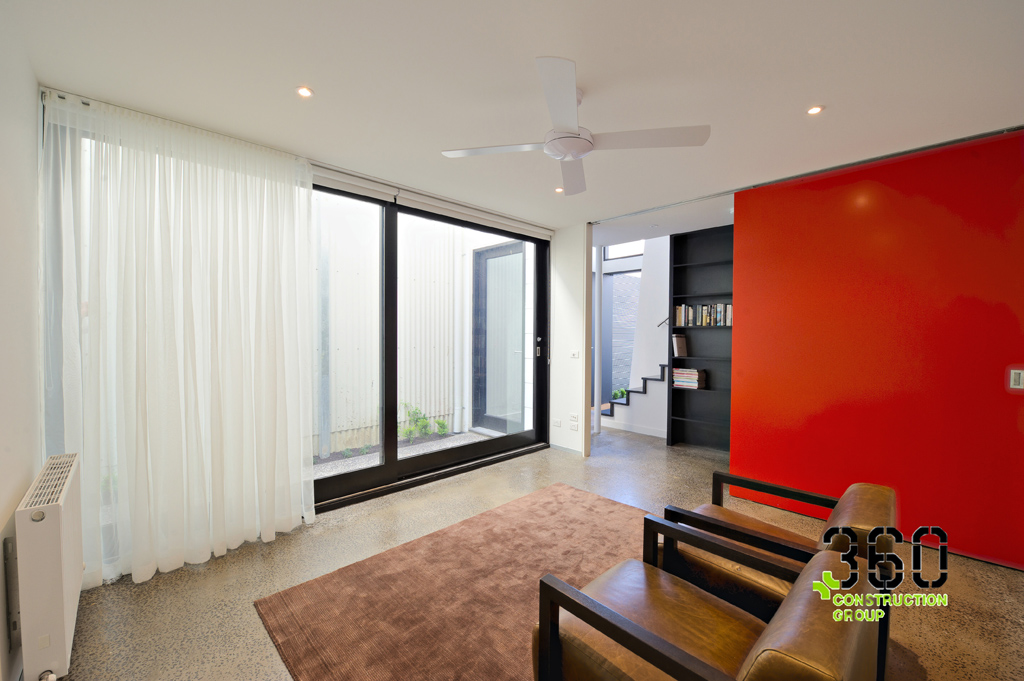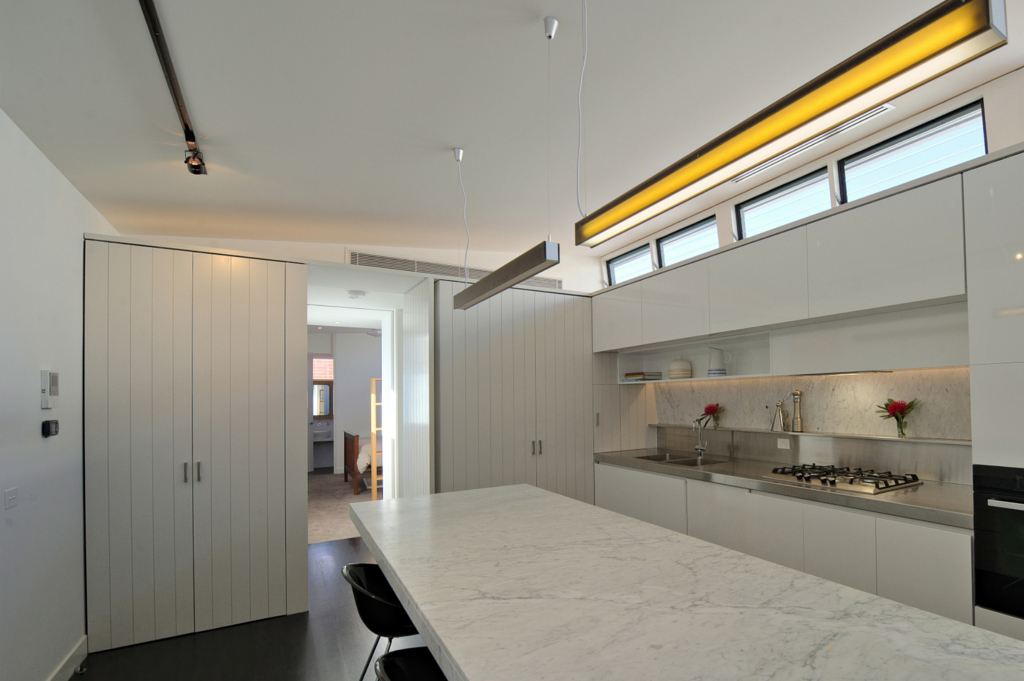




Armadale House
Architects
MA Architects
Overview
The project brief required the construction of a new contemporary two-storey residence. The complexity included a highly detailed design on a tight block with restricted access.
The kitchen blends with both dining and lounge and through to the upper floor balcony. The latter then became an additional living area. The vast upper floor angled ceiling with highlight windows creates a unique architectural element. External finishes run internally; ground floor bookcases morph into staircase walls and then into upper floor kitchen shelving; Full height kitchen joinery doors hide pantries, fridges & secret bedroom pivot doors.
Featured Detail
Polished concrete floors; Calacutta marble and extensive stainless steel benchtops; round mosaic wall and floor tiles by Signorino Tiles; dark stained hardwood floors and windows; double storey glass & steel balcony surround with sailing wire; Custom made American Oak veneered joinery; fully integrated European appliances.



